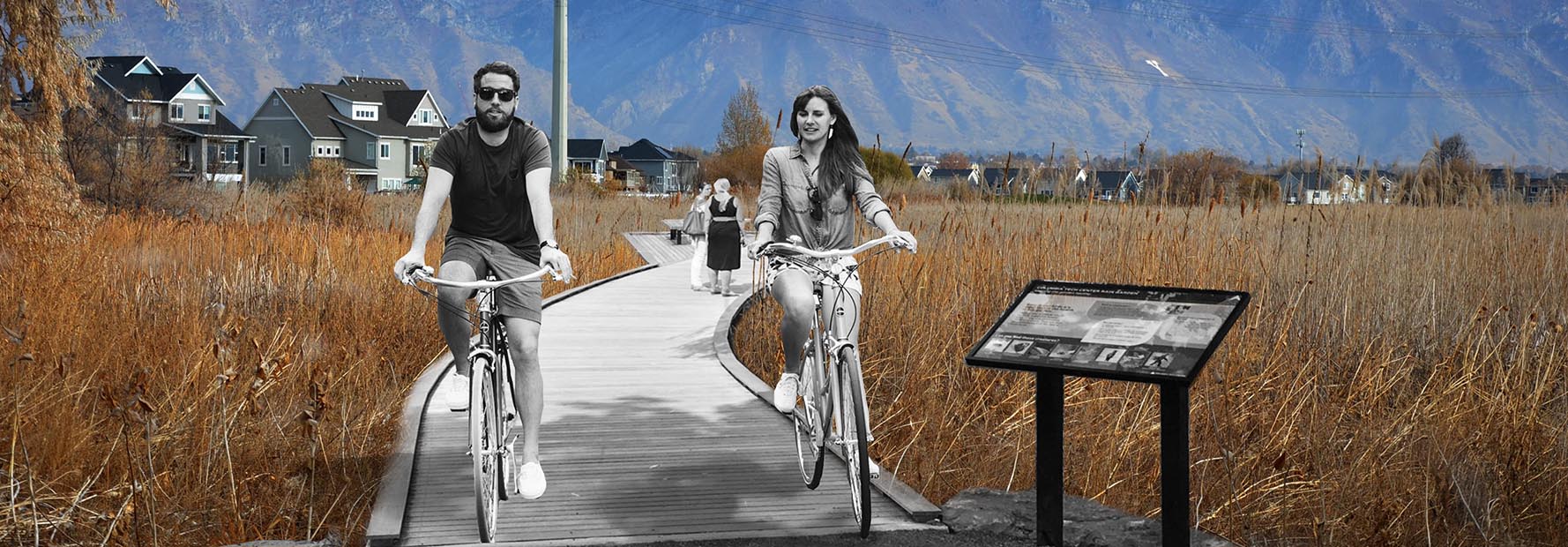<<< Back to Parks and Recreation

Wakara Way Concept Plan
Project Lead: Jake Powell
Fast Facts
- Year: 2020
- Client: Utah Lake Commission, National Park Service Rivers Trails and Conservation Assistance Program
- Outcomes: Conceptual property use plan and trail alignment, vision setting concept renderings.
- Status: Complete
- Project Size: 602 acres
- Project Scale: Community
- Impacts: The documents provided by LAEP Extension became the visual representations used in the 2020 legislative session to secure $190,000 of state funding to further plan, permit, and create basic infrastructure improvements on the site. These documents provided the foundational vision, established the possibilities for the project and secured the initial seed funding that will ultimately generate hundreds of thousands for future consultants, contractors, and ultimately, a unique ecological and recreational asset in the heart of Utah County.
Project Summary
Along the banks of Utah Lake lies a section of land hidden from encroaching development which contains immense ecological and recreational value. In order to provide a clear and exciting vision of a landscape that balances preservation, ecological restoration, and recreation amenities LAEP Extension assisted the Utah Lake Commission in presenting a conceptual plan for the area and a series of concept renderings to help the public and elected officials catch the vision of what the site could be. These plans and images were the visual identity for a successful proposal to the Utah Legislature that secured $190,000 to help fund the initial phases of the project.
Project Description
LAEP Extension was asked by the Utah Lake Commission, and the Mountain Land Association of Governments to assist with conceptual design development and visioning of a 602-acre section of land being envisioned as a conservation area and key trail connection along Utah Lake. LAEP Extension’s planning recommendations and visualizations provided an understandable rationale for the project, a defined concept plan, and associated visual representations of how the place would function and what it might look like. LAEP Extension worked with the landowner and partner organizations to build off of existing design and planning ideas and developed a series of plans and visual representations of the project.


 Utah 4-H & Youth
Utah 4-H & Youth


