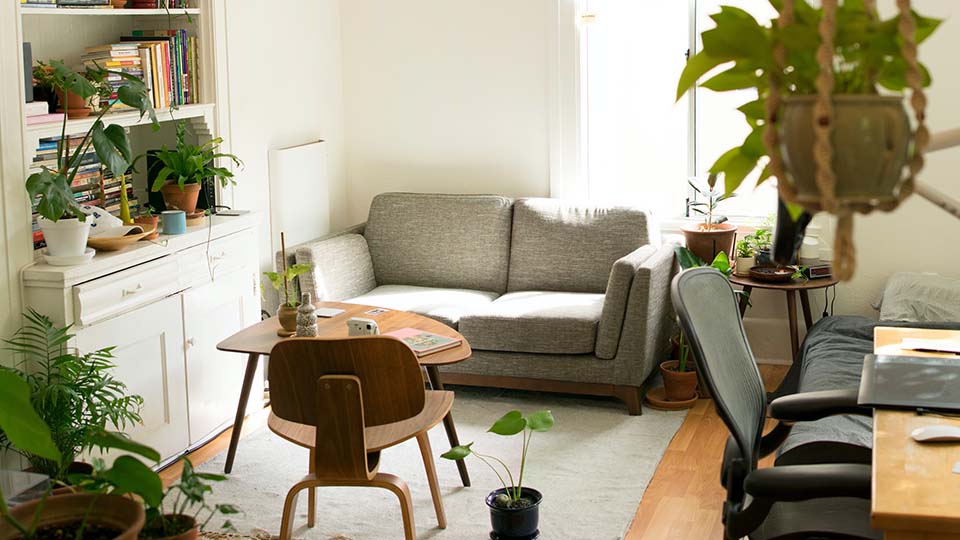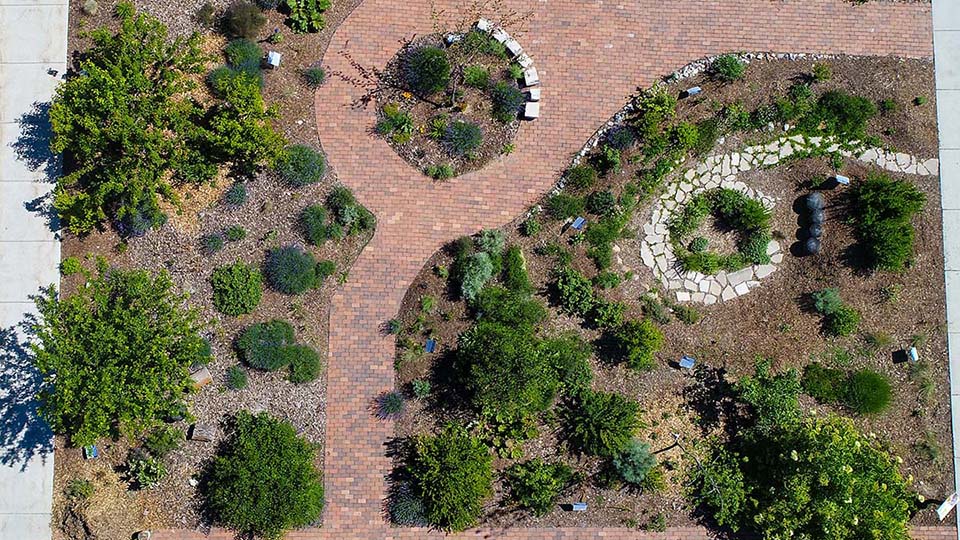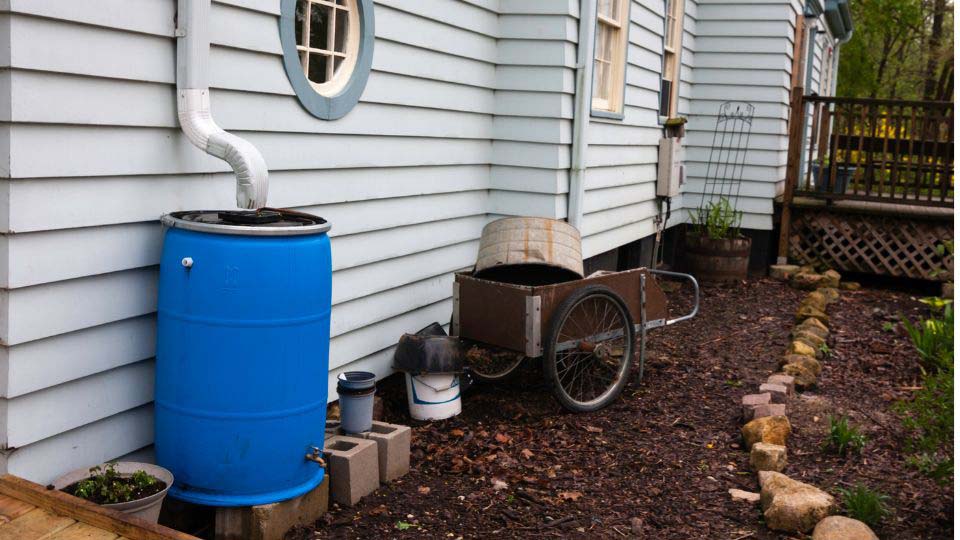Designing Your Home for Maximum Natural Lighting

Benefits of Designing More Natural Light Into Your Home
There are many benefits to having more natural light in your home. The most obvious of these are the savings you can achieve with a reduced utility bill. According to the U.S. Department of Energy (2012), about 10% of household electricity usage comes from lighting. The more natural light you have in your house, the less lights you have to turn on, and the less electricity you use. Another benefit, also related to energy use, is natural light can help heat homes. One of the best reasons to design your home for natural light involves the health benefits gained through exposure to natural light. According to the journal Environmental Health Perspectives (Mead, 2008), below are some of the researched health benefits of sunlight:
- Sunlight increases the level of endorphins and serotonin in your brain, which will leave you feeling much better.
- Increased exposure to sunlight can be effective against insomnia, premenstrual syndrome and seasonal affective disorder.
- The ultraviolet rays in sunshine act as a natural antiseptic.
- Vitamin D is best absorbed into bodies through sunlight.
- Sunlight helps prevent diseases such as rickets in children and osteoporosis in both men and women.
If you want to see these benefits in your life, consider the following before beginning construction of your new home.
Positioning Your Home
The position of your home, in regards to the sun, can be one of the most important factors in maximizing the use of the sun. Here, in the northern hemisphere, the sun is always to our south. That means that whichever wall is facing south will receive the most sunlight. To maximize the sun use, place the longest side of your house facing south. Design this south facing wall with little to no jogs and offsets, which would increase shade on the south side and thus reduce light.
Also consider what rooms will be sharing this south-facing wall. If our goal is to maximize natural light, then we would want the rooms with the most daytime activity to be along this wall. The two rooms most often used by a typical family are the kitchen and the laundry room. Not only are these two rooms most often used, the tasks preformed in the kitchen and laundry room need the most light. Design first for maximum light in these two rooms. You might also want to consider what rooms you want the least amount of natural light in. For example, having your TV room located where there is a lot of natural light might entice you to draw your blinds in order to avoid glares. It may become habit to just leave the blinds closed in a room such as this. Your last consideration may be personal preference. For example, if you are the type of person that enjoys waking up to the sun, plan on at least partially placing the master bedroom along the south wall, so that you can enjoy the benefits of the morning sun. Others may like to have a darker bedroom. These people should place the bedroom along the north wall.
 Home design comparison: A straight south-facing wall minimizes shade and maximizes light exposure, contrasting with a wall with jogs and offsets that increases shade and decreases natural light exposure.
Home design comparison: A straight south-facing wall minimizes shade and maximizes light exposure, contrasting with a wall with jogs and offsets that increases shade and decreases natural light exposure.Windows
The easiest and cheapest way to get natural light into your home is with windows. Consider the following when designing for window space.
Windows let in a lot of natural light, but with this benefit also comes a lot of natural heat. This heat is desirable during the winter months, but can be despised during the hot summer months. The following glass distributions can maximize lighting without overheating your home (Ortlepp, 2011):
- South facing walls – 5% to 12% of the floor area of the house.
- East facing walls – less than 4% of the floor area.
- West facing walls – less than 2% of the floor area
- North facing walls – less than 4% of the floor area.
Windows
- 1. Position your longest wall facing south.
- 2. Avoid obstructing sunlight along south-facing wall.
- 3. Place rooms most often used during daytime along that south facing walls.
Sources
- Mead, M.N. (2008). Benefits of Sunlight: A Bright Spot for Human Health. Environmental Health Perspectives, 116: A160-A167.
- Ortlepp, A. (2011). How to Design Your Home to Use Natural Light and Energy. Retrieved from: http://suite101.com/article/how-to-design-your-home-to-use-naturallight-and-energy-a372080
- U.S. Department of Energy. (2012). Lighting. Retrieved from: http://www.energysavers.gov/your_home/lighting_daylighting/index.cfm/mytopic=11985
January 2013
Utah State University Extension
Peer-reviewed fact sheet
Authors
Paul Bytheway & Roslynn Brain
Department of Environment & Society
Related Research



















































